|
|
Courtesy of Burt Lenny of MaxWell Progressive
|
|
|
|
|
|
|
|
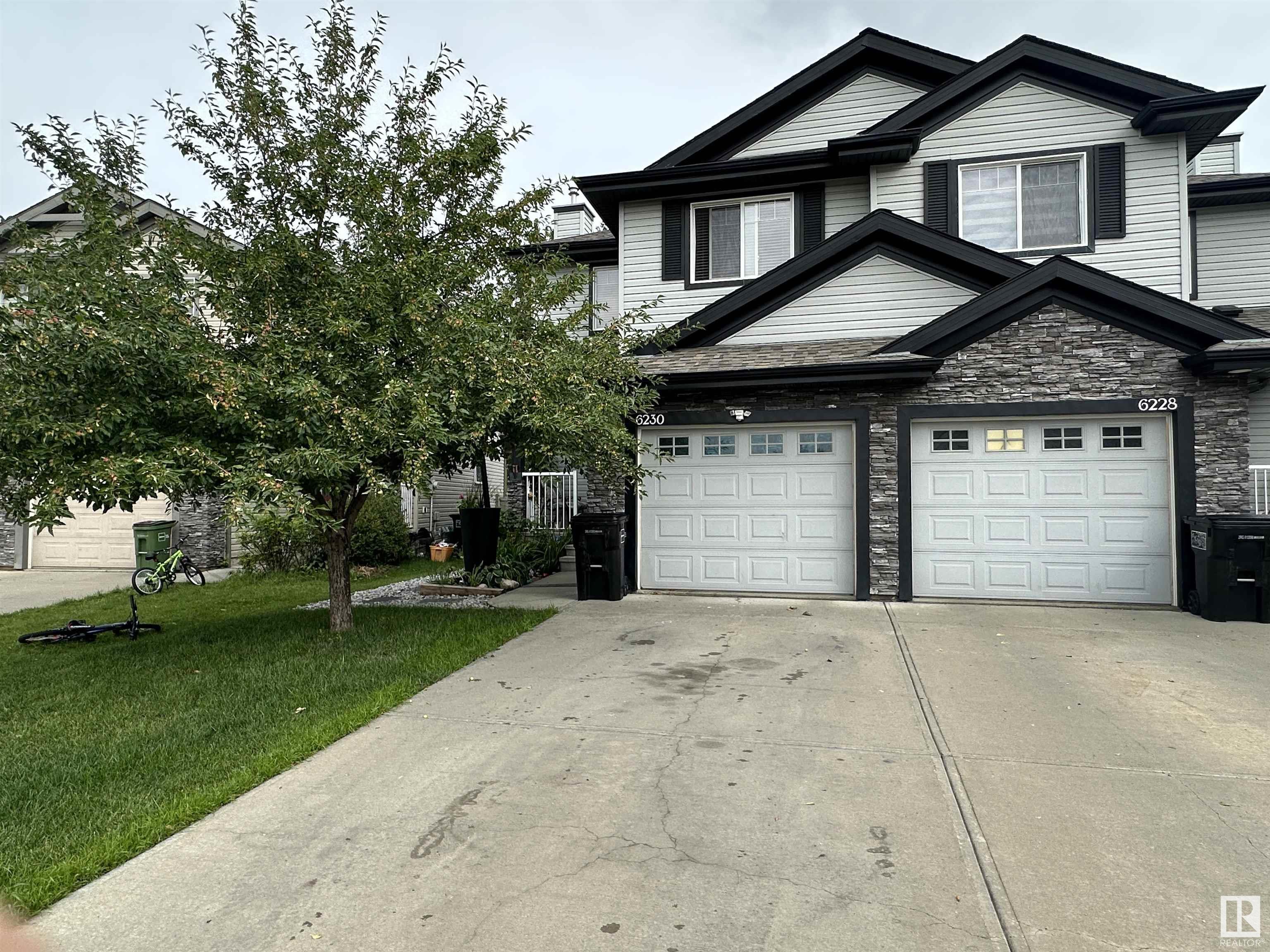 |
|
|
|
|
|
|
|
|
|
This upgraded 3 bed, 2.5 bath half duplex blends charm and function in a great family-friendly neighbourhood. The bright main floor features a large kitchen island, sunny dining area, and op...
View Full Comments
|
|
|
|
|
|
Courtesy of Sturko April of Century 21 Masters
|
|
|
|
|
|
|
|
 |
|
|
|
|
|
|
|
|
|
Welcome to the cutest house in Charlesworth! This 1398 sq ft 3 bed, 2.5 bath home is cute as a button with incredible curb appeal featuring beautiful stone detail. Main floor boasts WEST exp...
View Full Comments
|
|
|
|
|
|
Courtesy of Khan Mir of Initia Real Estate
|
|
|
|
|
|
|
|
 |
|
|
|
|
|
|
|
|
|
Welcome to this move-in-ready half duplex in the highly sought-after community of Charlesworth. Offering 3 spacious bedrooms, 3.5 bathrooms, and a fully finished basement, this home delivers...
View Full Comments
|
|
|
|
|
|
Courtesy of Taneja Tim of Century 21 Smart Realty
|
|
|
|
|
|
|
|
 |
|
|
|
|
|
|
|
|
|
Charming Semi-Detached Home in Charlesworth Welcome to this beautifully maintained semi-detached single-family home located in the desirable community of Charlesworth. This home offers comfo...
View Full Comments
|
|
|
|
|
|
Courtesy of Ranjit Sarju of Exp Realty
|
|
|
|
|
|
|
|
 |
|
|
|
|
MLS® System #: E4447131
Address: 391 Charlesworth Drive
Size: 1511 sq. ft.
Days on Website:
ACCESS Days on Website
|
|
|
|
|
|
|
|
|
|
|
Welcome to the Hills at Charlesworth! This lovely half duplex is the property you've been waiting for. The 'Verde' half duplex by Jayman BUILT has 9' ceilings, laminate flooring on the main,...
View Full Comments
|
|
|
|
|
|
Courtesy of Singh Jatinder of Initia Real Estate
|
|
|
|
|
|
|
|
 |
|
|
|
|
|
|
|
|
|
This half Duplex is located in the desirable community of Charlesworth. This property offers 3 bedrooms & 2.5 bathrooms. This property is located on 6800 sqft lot with huge backyard. Main f...
View Full Comments
|
|
|
|
|
|
Courtesy of Bark Mary of RE/MAX River City
|
|
|
|
|
|
|
|
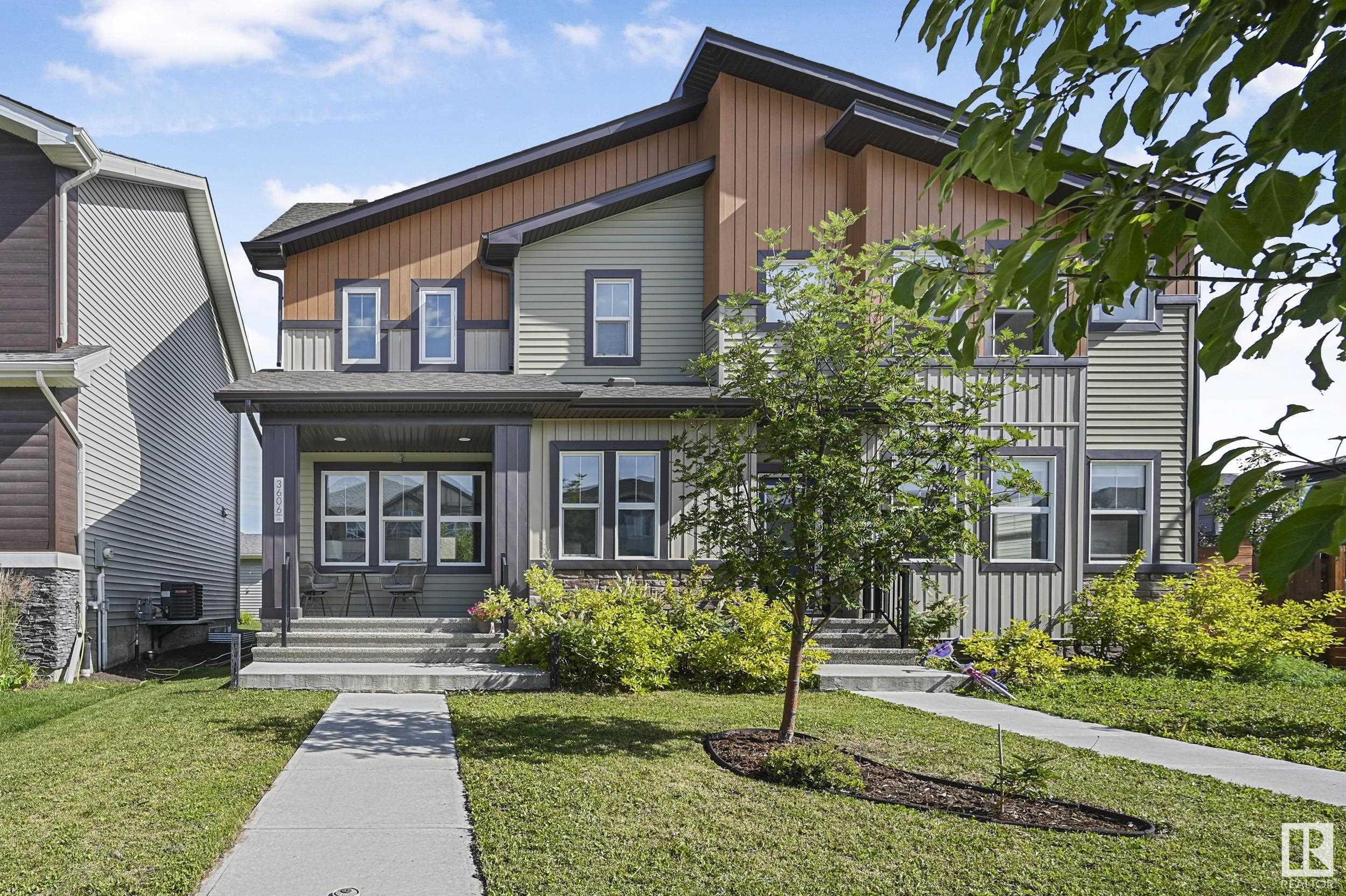 |
|
|
|
|
|
|
|
|
|
UPGRADES GALORE. NO CONDO FEES. This spacious half duplex by Alquinn Homes offers a move-in-ready duplex with style and space to spare! Enjoy over 1,900 sq ft of total living space, includin...
View Full Comments
|
|
|
|
|
|
Courtesy of Dhindsa Dalbir, Mann Huninder of MaxWell Polaris
|
|
|
|
|
|
|
|
 |
|
|
|
|
|
|
|
|
|
Welcome to this stylish 1,697 SQFT home in the sought-after community of Hills at Charlesworth! This well-designed property features 3 bedrooms, 2.5 baths, including a spacious primary suite...
View Full Comments
|
|
|
|
|
|
Courtesy of Olajide Olubunmi of Initia Real Estate
|
|
|
|
|
|
|
|
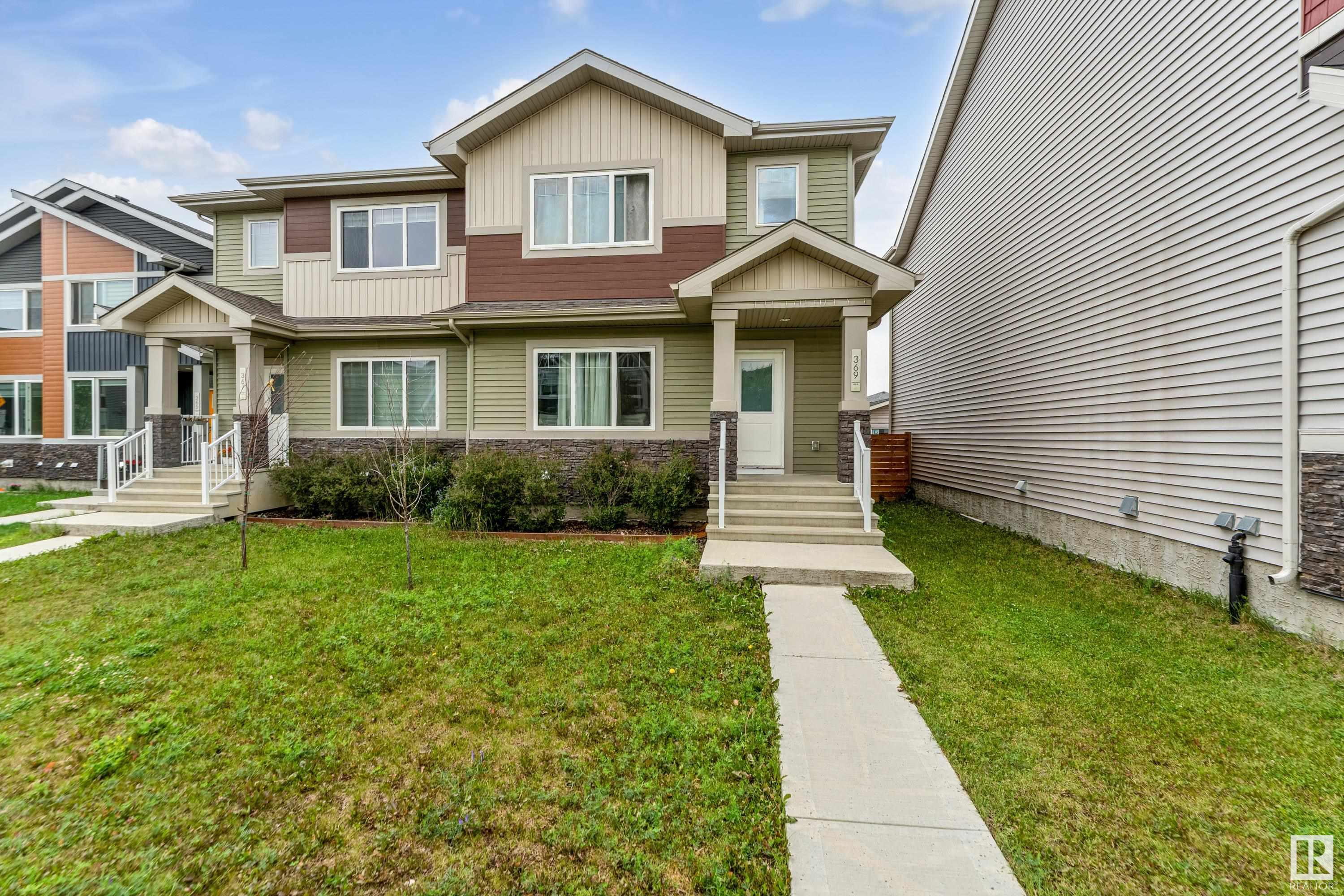 |
|
|
|
|
MLS® System #: E4449133
Address: 369 CHARLESWORTH Drive
Size: 1719 sq. ft.
Days on Website:
ACCESS Days on Website
|
|
|
|
|
|
|
|
|
|
|
Welcome to the Hills at Charlesworth, this beautiful 2 Storey half duplex with 4 bedrooms awaits you. 9' ceilings and over 1700 sq ft. of space in open concept design. Wide vinyl plank acce...
View Full Comments
|
|
|
|
|
|
Courtesy of Hale Nick of Schmidt Realty Group Inc
|
|
|
|
|
|
|
|
 |
|
|
|
|
|
|
|
|
|
Prepare to be impressed when you walk into this Jayman built Sonata model home! Immediately you'll notice the SOARING CEILINGS - ALMOST 12' TALL! The living space feels huge and there is coz...
View Full Comments
|
|
|
|
|
|
Courtesy of Lamer John of RE/MAX River City
|
|
|
|
|
|
|
|
 |
|
|
|
|
|
|
|
|
|
Welcome to this wonderful well maintained 4-bedrooms, 4 bathrooms, detached home in very nice neighborhood with lots of extras, featuring a professionally finished basement with family room...
View Full Comments
|
|
|
|
|
|
|
|
|
Courtesy of Erwin Lisa, Deblois Angela of Exp Realty
|
|
|
|
|
|
|
|
 |
|
|
|
|
MLS® System #: E4430682
Address: 720 CHARLESWORTH Way
Size: 1646 sq. ft.
Days on Website:
ACCESS Days on Website
|
|
|
|
|
|
|
|
|
|
|
Welcome to 720 Charlesworth WY! This 2 Storey half duplex boosts over 1640 sqft and has both central air-conditioner and a heated oversized single car garage with a side door. The fenced and...
View Full Comments
|
|
|
|
|
|
Courtesy of Unrau Matthew of Park Realty
|
|
|
|
|
|
|
|
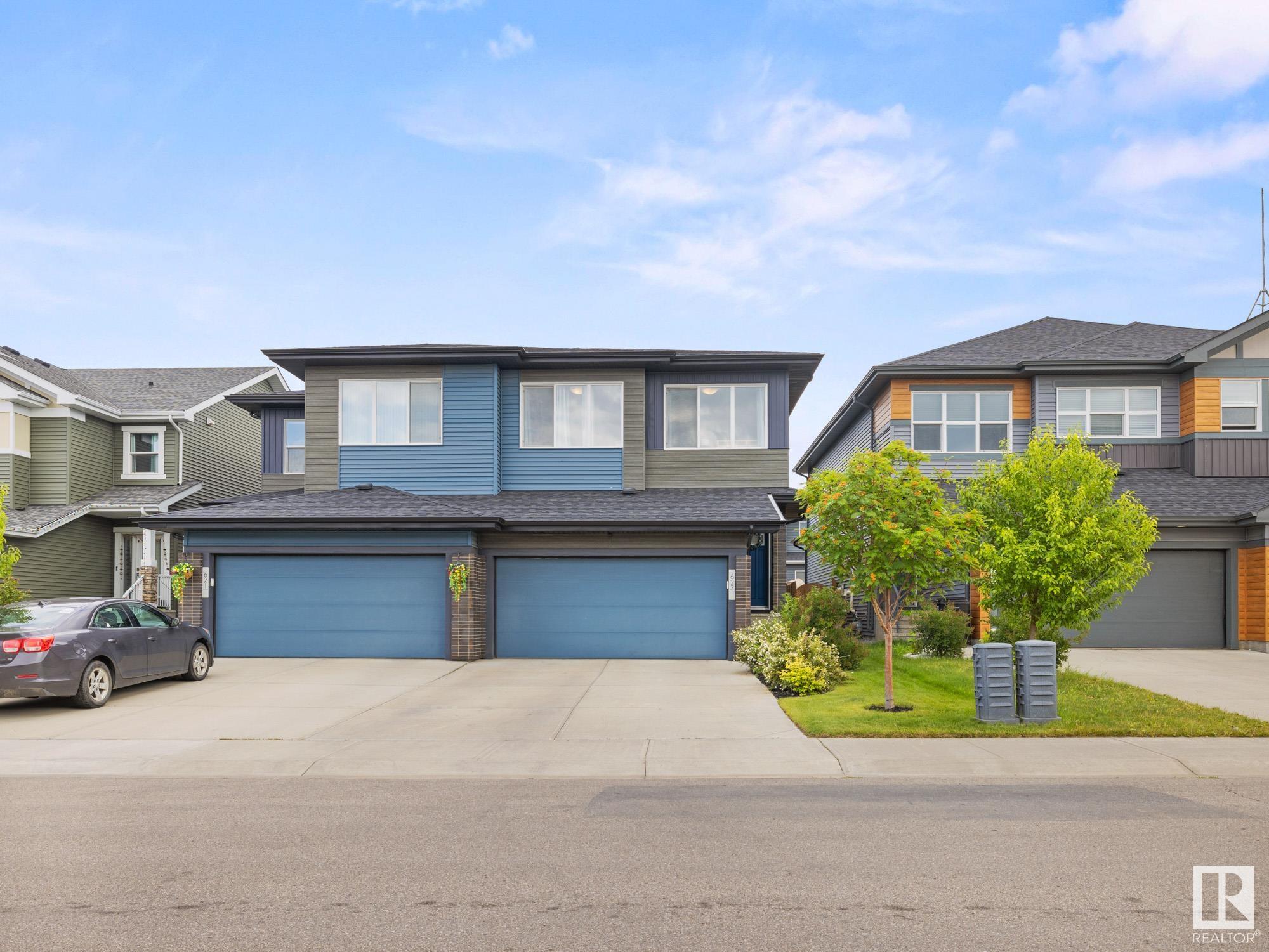 |
|
|
|
|
|
|
|
|
|
This home feels fresh and welcoming from the moment you walk in. The spacious entryway with a built-in bench opens to rich wood flooring and quality finishes throughout. The heart of the hom...
View Full Comments
|
|
|
|
|
|
Courtesy of Morrison Allan of Royal LePage Noralta Real Estate
|
|
|
|
|
|
|
|
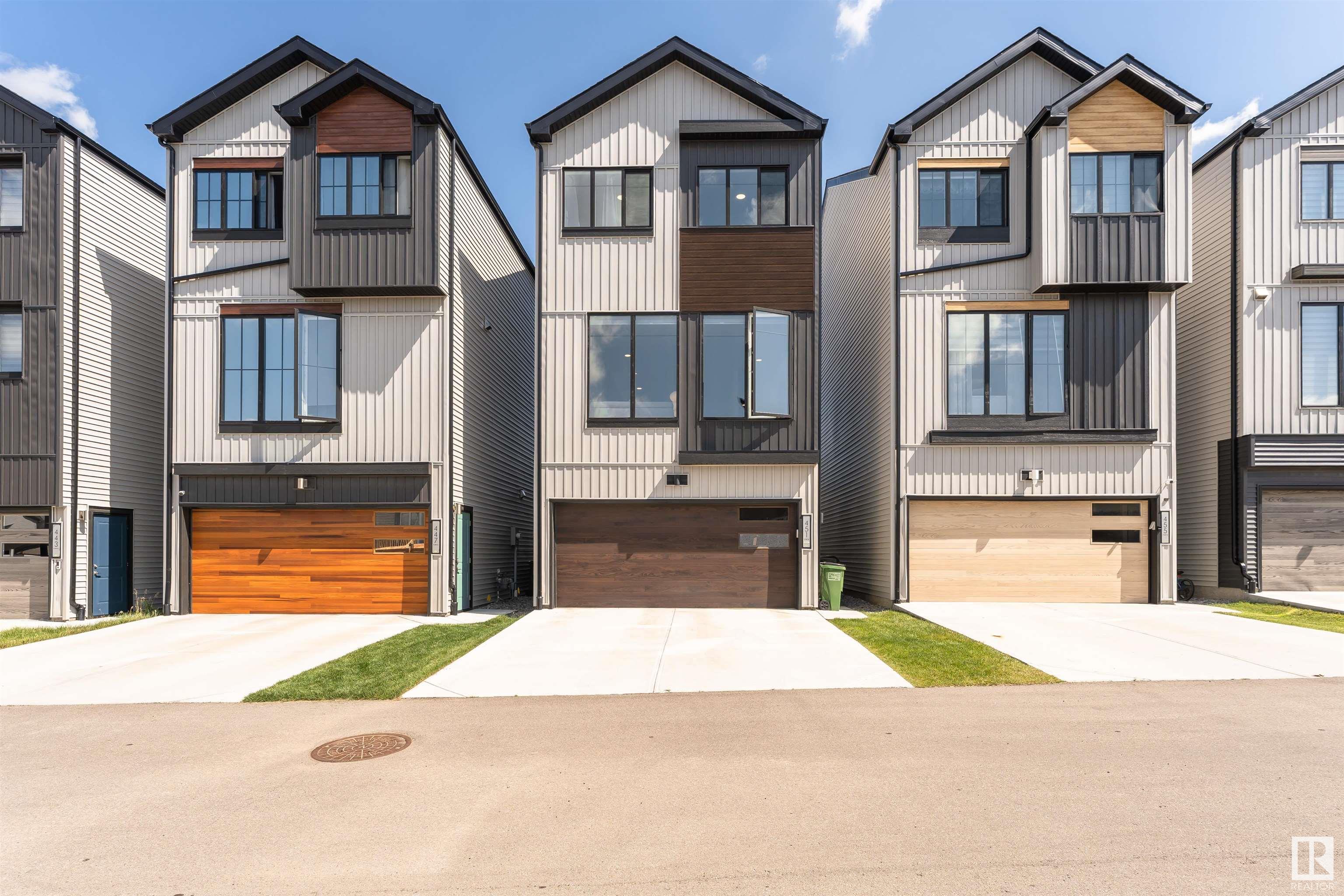 |
|
|
|
|
|
|
|
|
|
Welcome to this stylish and move-in ready 3-bedroom, 2.5-bathroom home nestled in one of SW Edmonton's most sought-after newest communities of Charlesworth. Thoughtfully designed with clean ...
View Full Comments
|
|
|
|
|
|
Courtesy of Ghatehora Gurpreet of Royal Lepage Magna
|
|
|
|
|
|
|
|
 |
|
|
|
|
|
|
|
|
|
Modern Luxury Meets Everyday Comfort. Upgraded & Air-Conditioned, Built by Cantiro, This beautifully upgraded 3-bedroom, 2.5-bath home offers over 2,045 sq ft of stylish, functional living i...
View Full Comments
|
|
|
|
|
|
Courtesy of Khatri Rahul of CIR Realty
|
|
|
|
|
|
|
|
 |
|
|
|
|
MLS® System #: E4436579
Address: 266 CHARLESWORTH Drive
Size: 1692 sq. ft.
Days on Website:
ACCESS Days on Website
|
|
|
|
|
|
|
|
|
|
|
Stunning Former Show Home in The Hills at Charlesworth - Luxury Living at Its Finest! This magnificent single-family home, a former Bedrock Homes show home, is loaded with high-end upgrades ...
View Full Comments
|
|
|
|
|
|
Courtesy of Galleguillos Ortiz Logan of Real Broker
|
|
|
|
|
|
|
|
 |
|
|
|
|
|
|
|
|
|
Welcome to this beautiful 3 storey home - a stunning single family design crafted for those who love to host. With 3 finished above-ground levels, this layout blends style and function. The ...
View Full Comments
|
|
|
|
|
|
Courtesy of Juneja Jappy, Deol Amrit of RE/MAX Excellence
|
|
|
|
|
|
|
|
 |
|
|
|
|
|
|
|
|
|
Welcome to this stunning duplex in the highly sought-after community of Charlesworth! With a total of 1646 sqft, this beautiful property boasts a thoughtful layout, featuring a den and half ...
View Full Comments
|
|
|
|
|
|
Courtesy of Brar Gurwinder of Royal LePage Noralta Real Estate
|
|
|
|
|
|
|
|
 |
|
|
|
|
MLS® System #: E4438487
Address: 722 Charlesworth Way
Size: 1776 sq. ft.
Days on Website:
ACCESS Days on Website
|
|
|
|
|
|
|
|
|
|
|
One of the biggest Dolce vita's show home duplex, beautifully painted with pastel colors & wrapped in wall papers, centrally air-conditioned, built on 8500+ sqft pie-shaped lot. Heated tande...
View Full Comments
|
|
|
|
|
|
Courtesy of Kular Nam of KIC Realty
|
|
|
|
|
|
|
|
 |
|
|
|
|
|
|
|
|
|
Welcome to this beautifully maintained 2-storey home in the sought-after community of Charlesworth! This fully finished gem offers an impressive blend of style, comfort, and functionality. S...
View Full Comments
|
|
|
|
|
|
Courtesy of Clemens Fred of ComFree
|
|
|
|
|
|
|
|
 |
|
|
|
|
|
|
|
|
|
Beautiful 2 story home with two suites. Main suite has 3 bedrooms upstairs. Master comes with its own ensuite and walk in closet, while the other two bedrooms share a full bathroom in the ha...
View Full Comments
|
|
|
|
|
|
|
|
|
Courtesy of Brown Syndon of MaxWell Challenge Realty
|
|
|
|
|
|
|
|
 |
|
|
|
|
|
|
|
|
|
Foreclosure....Selling As-Is, Where-Is with no representation or warranty. Great location...Fantastic fully finished Walkout Basement with pond and walkway. A little TLC could bring this 4 b...
View Full Comments
|
|
|
|
|
|
Courtesy of Soni Bhavya, Tetreault Christine of One Percent Realty
|
|
|
|
|
|
|
|
 |
|
|
|
|
|
|
|
|
|
Step into over 2609 SQ.FT of beautifully designed living space in this exceptionally well-maintained 2013 BUILT AIR-CONDITIONED modern home. With 1967 sq.ft. above ground and a fully finishe...
View Full Comments
|
|
|
|
|
|
Courtesy of Atwal Harnek of Century 21 All Stars Realty Ltd
|
|
|
|
|
|
|
|
 |
|
|
|
|
|
|
|
|
|
This stunning gem in the desirable neighborhood of Charlesworth offers comfort, style, and space for the whole family. As you enter, you're greeted by a striking open-to-below foyer that add...
View Full Comments
|
|
|
|
|
|
Courtesy of Hodges Trina, Mohr Megan of RE/MAX Excellence
|
|
|
|
|
|
|
|
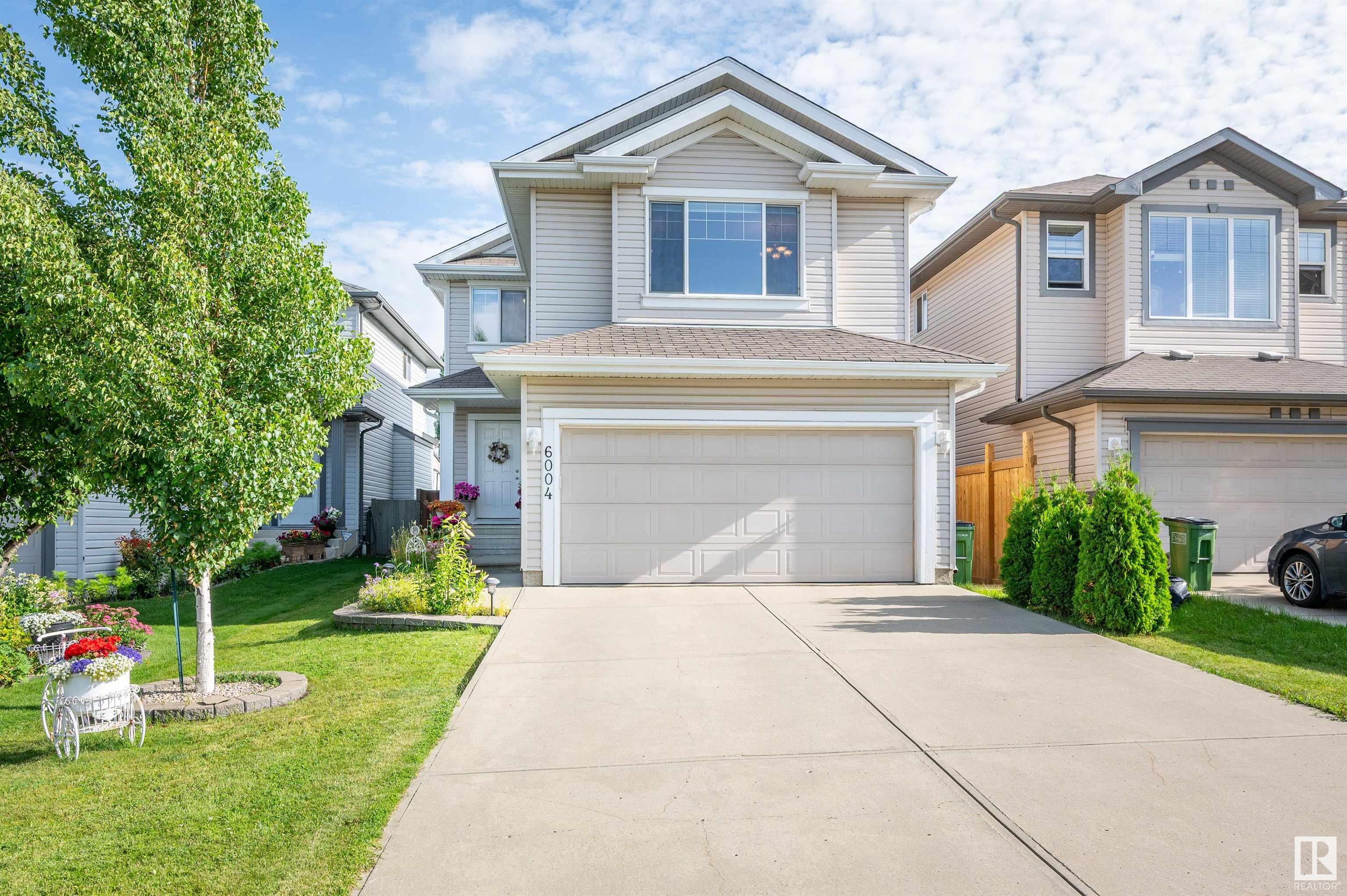 |
|
|
|
|
|
|
|
|
|
This IMMACULATE home BACKING a TRAIL is sure to impress, featuring 4 bedrooms & 3.5 baths. NEW vinyl plank flooring welcomes you in & leads to the great room bursting with natural light. The...
View Full Comments
|
|
|
|
|


 Why Sell With Me ?
Why Sell With Me ?