|
|
|
Courtesy of Daniel Rowland of Exp Realty
|
|
|
|
|
Rural Leduc County
|
$7,900,000
|
|
|
|
|
 |
|
|
|
|
|
|
|
Courtesy of David St. Jean of Exp Realty
|
|
|
|
|
Strathearn
3 Storey
|
$5,000,000
|
|
|
|
|
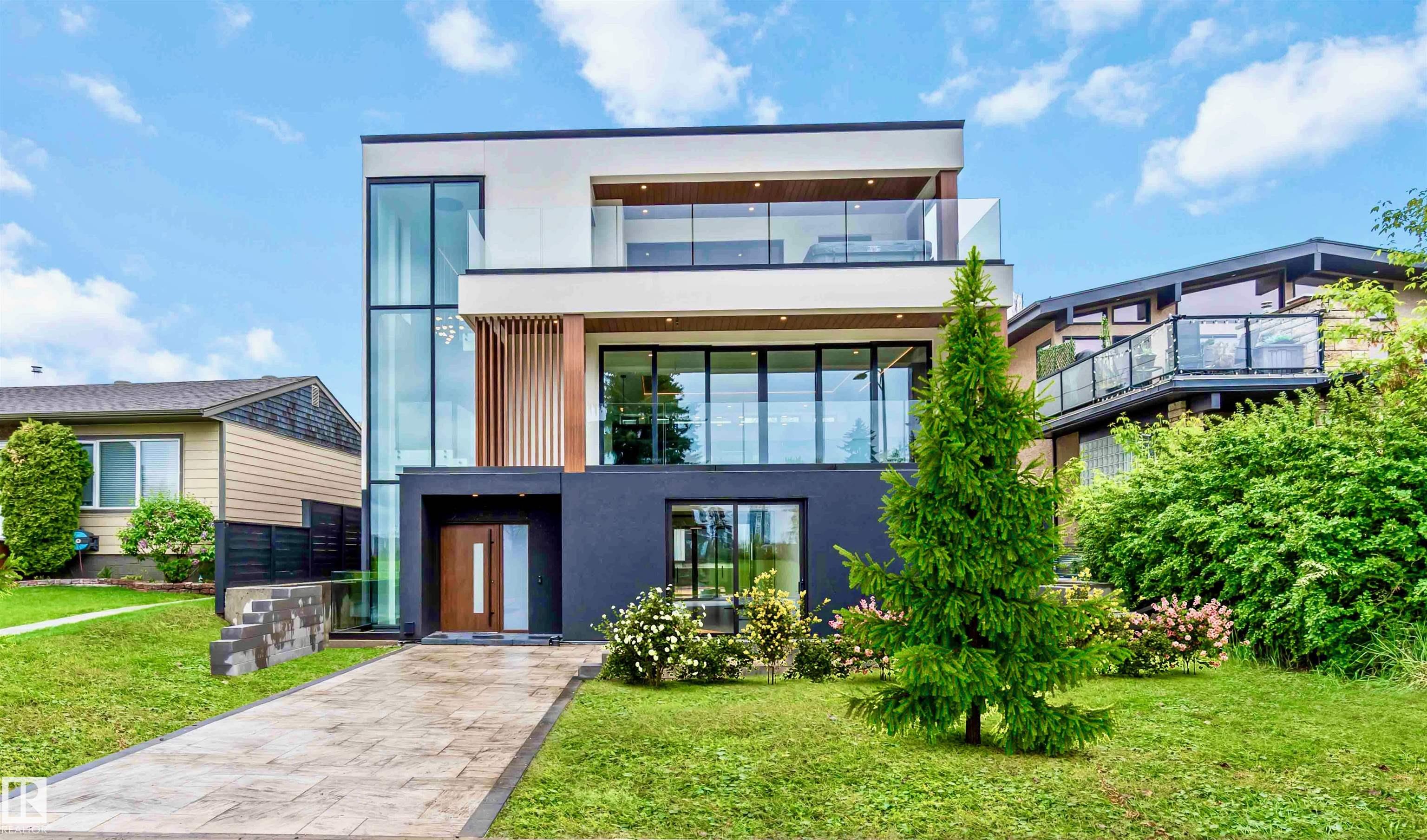 |
|
|
|
|
|
|
|
Courtesy of Mathew Haupt, Dane Phaneuf of Exp Realty
|
|
|
|
|
Keswick
2 Storey
|
$4,580,000
|
|
|
|
|
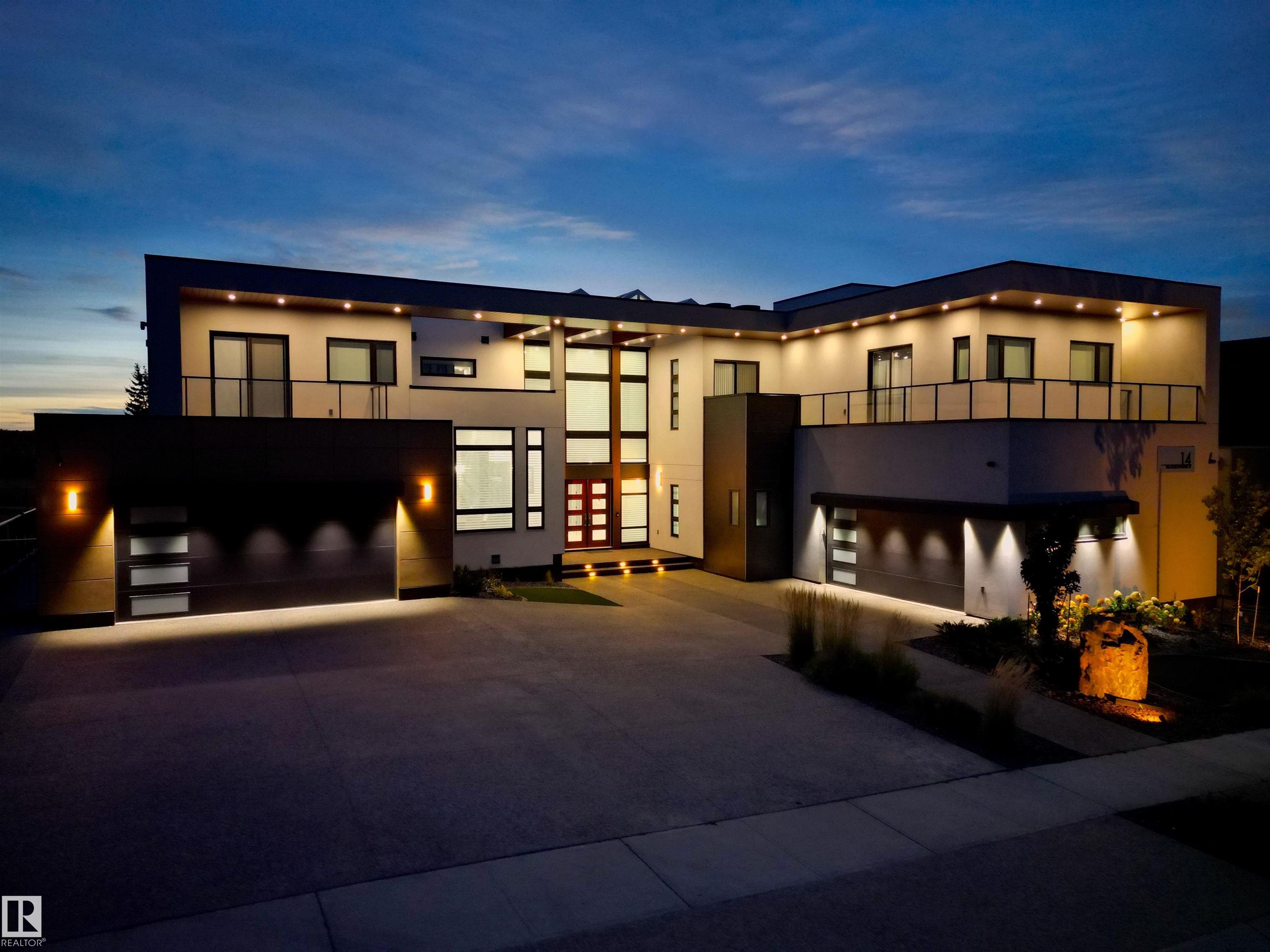 |
|
|
|
|
|
|
|
Courtesy of Matthew Barry of Exp Realty
|
|
|
|
|
Annexation Lands
2 Storey
|
$3,400,000
|
|
|
|
|
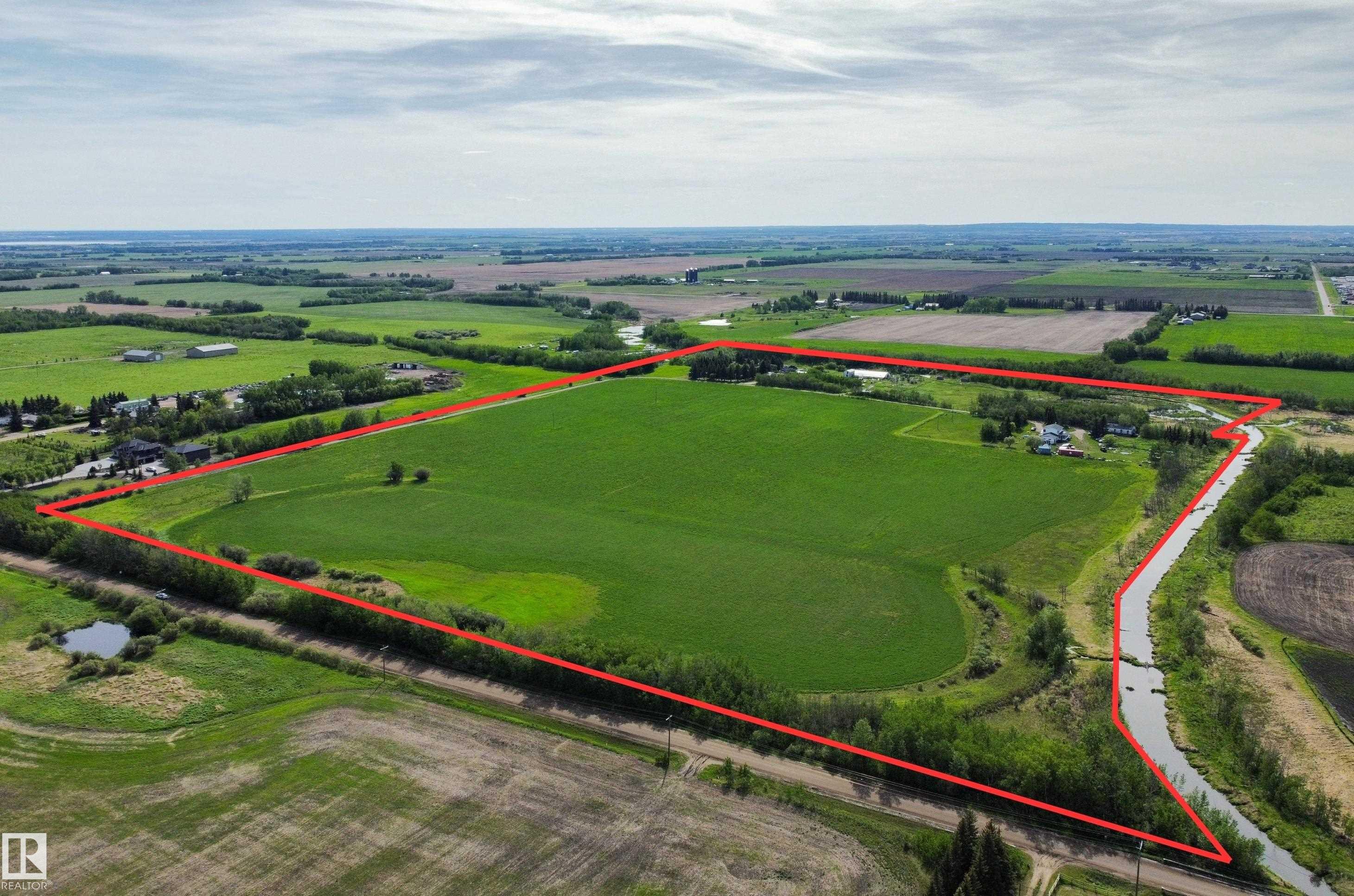 |
|
|
|
|
|
|
|
Courtesy of Stacey Price of Exp Realty
|
|
|
|
|
Rural Westlock County
Bungalow
|
$2,895,000
|
|
|
|
|
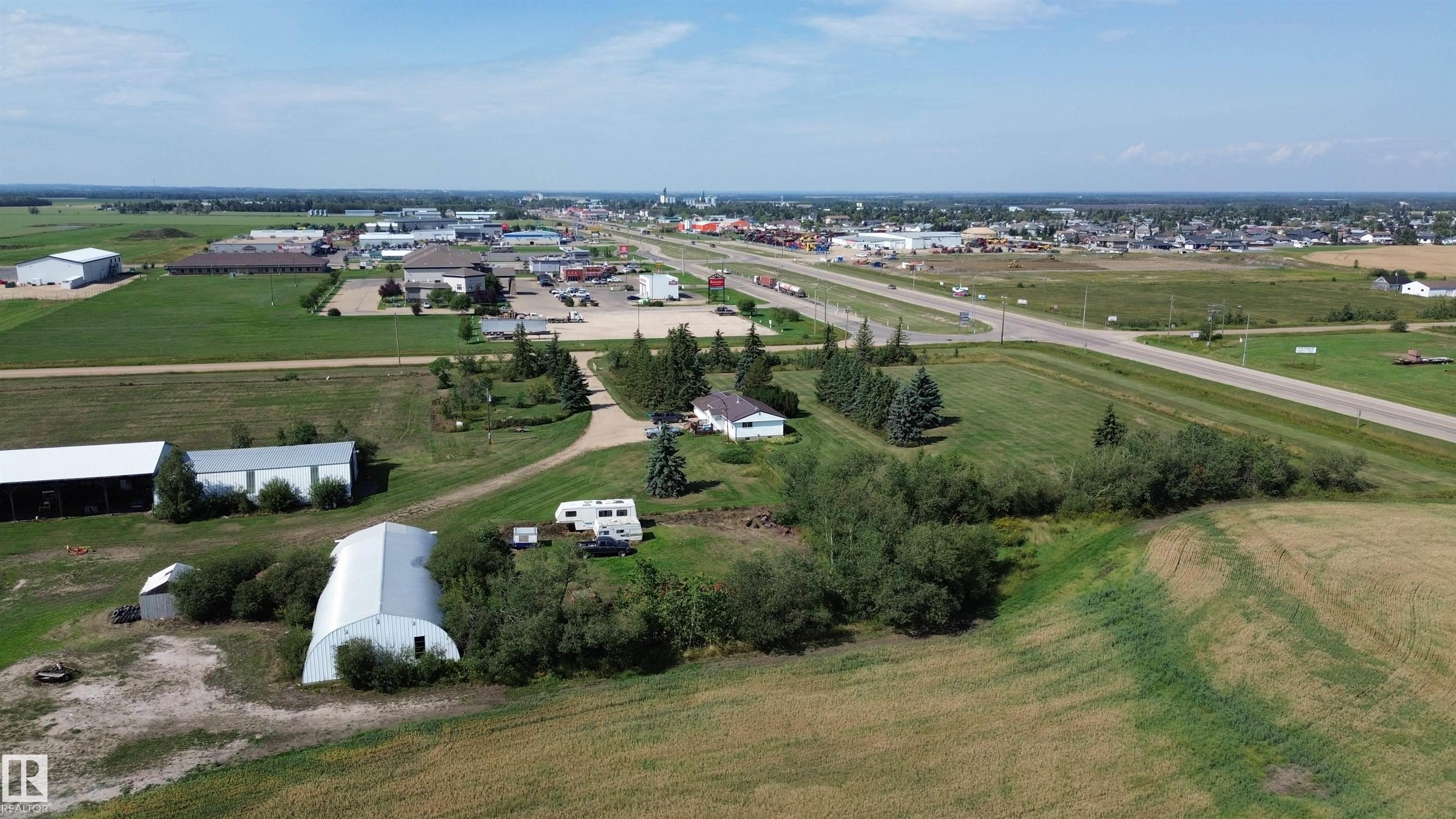 |
|
|
|
|
|
|
|
Courtesy of Mike Racich, Matthew Barry of Exp Realty
|
|
|
|
|
Riverstone Pointe
2 Storey
|
$2,600,000
|
|
|
|
|
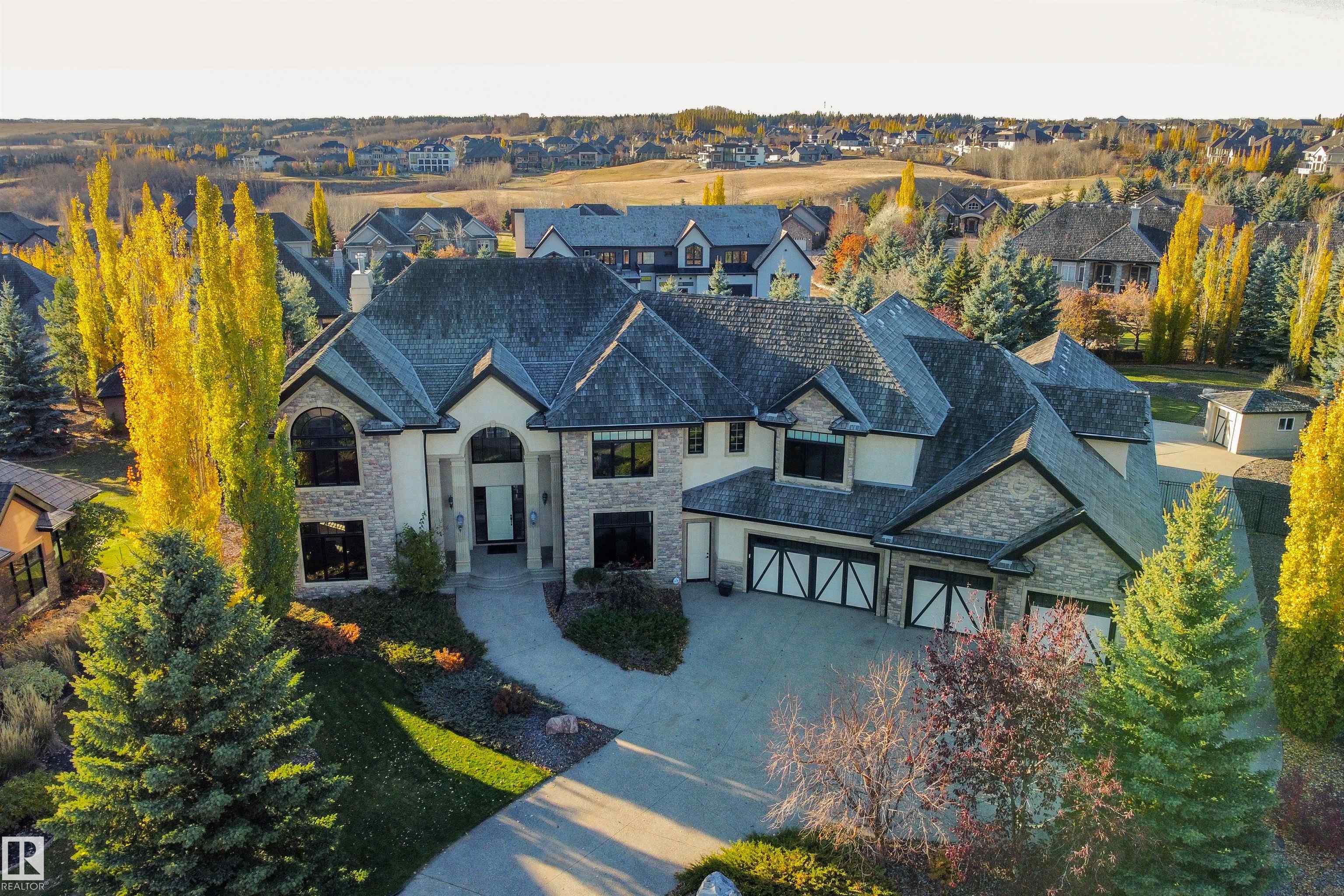 |
|
|
|
|
|
|
|
Courtesy of Mashal Vazir Muhammad of Exp Realty
|
|
|
|
|
Glenwood (Edmonton)
2 Storey
|
$2,350,000
|
|
|
|
|
 |
|
|
|
|
|
|
|
|
|
|
Courtesy of David St. Jean of Exp Realty
|
|
|
|
|
Sherwood Golf & Country Club Estates
2 Storey
|
$2,000,000
|
|
|
|
|
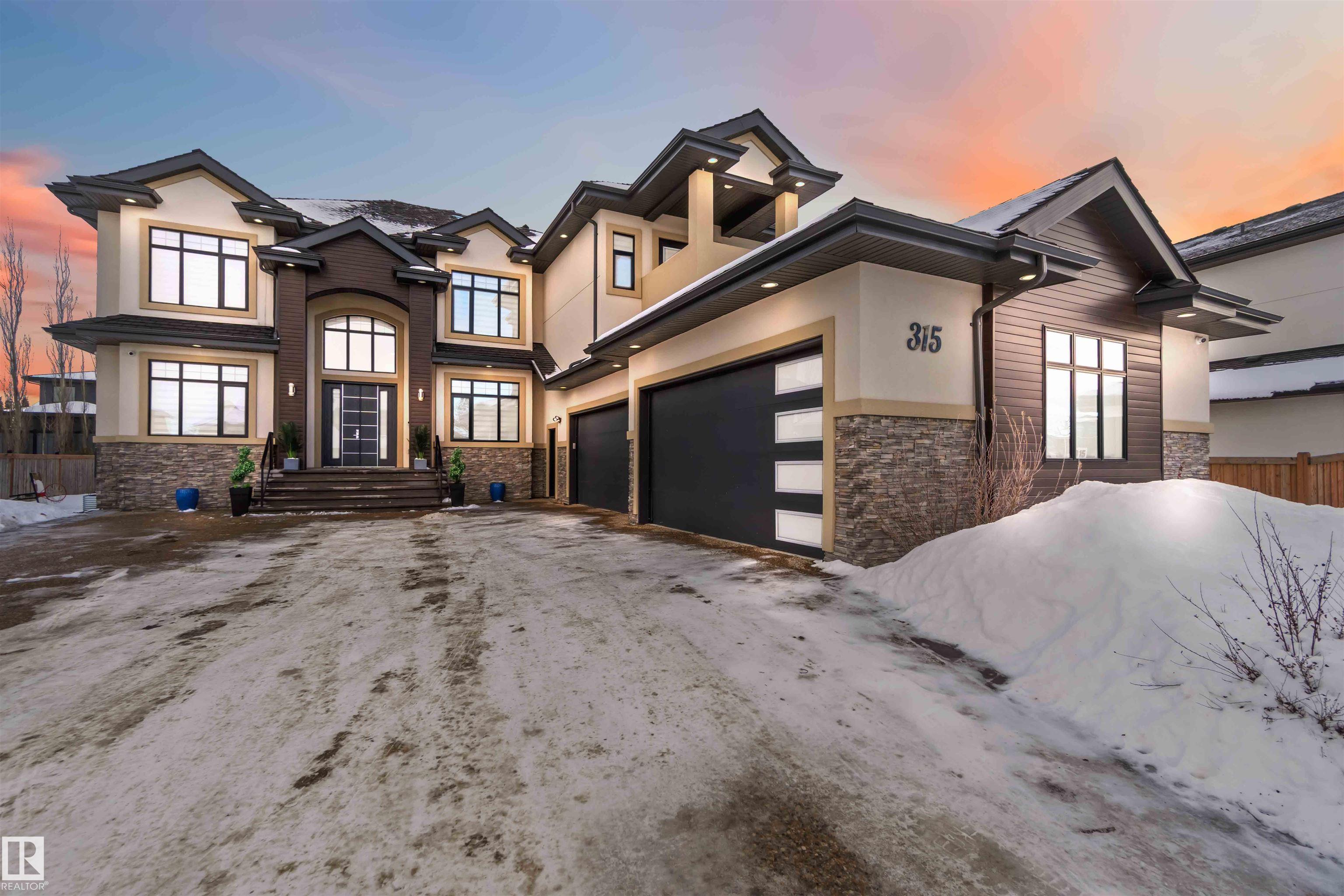 |
|
|
|
|
|
|
|
Courtesy of David St. Jean of Exp Realty
|
|
|
|
|
Rural Leduc County
2 Storey
|
$1,949,900
|
|
|
|
|
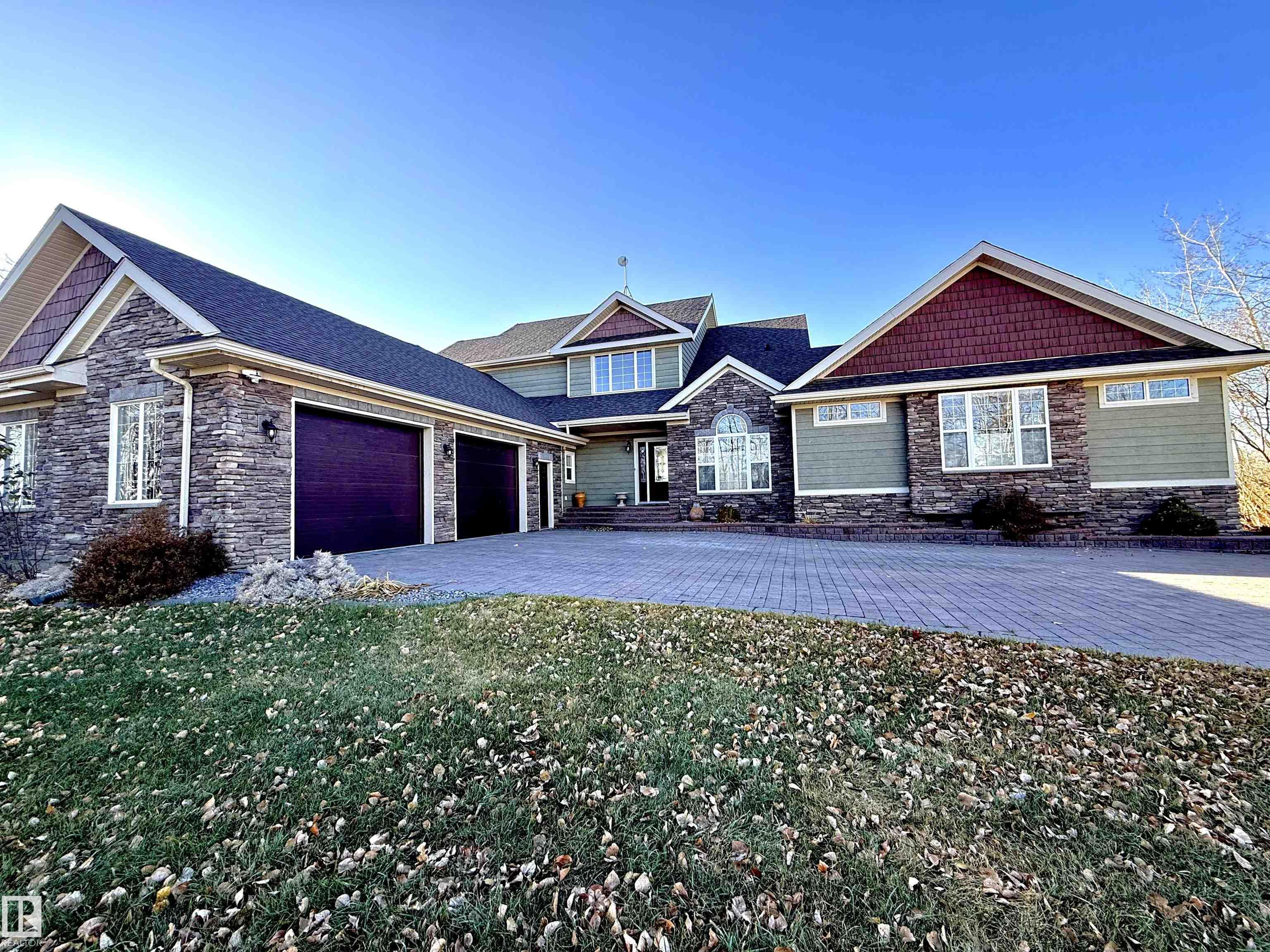 |
|
|
|
|
|
|
|
Courtesy of Daniel Rowland of Exp Realty
|
|
|
|
|
Rural Leduc County
|
$1,850,000
|
|
|
|
|
 |
|
|
|
|
|
|
|
Courtesy of David St. Jean of Exp Realty
|
|
|
|
|
Rural Strathcona County
Bungalow
|
$1,850,000
|
|
|
|
|
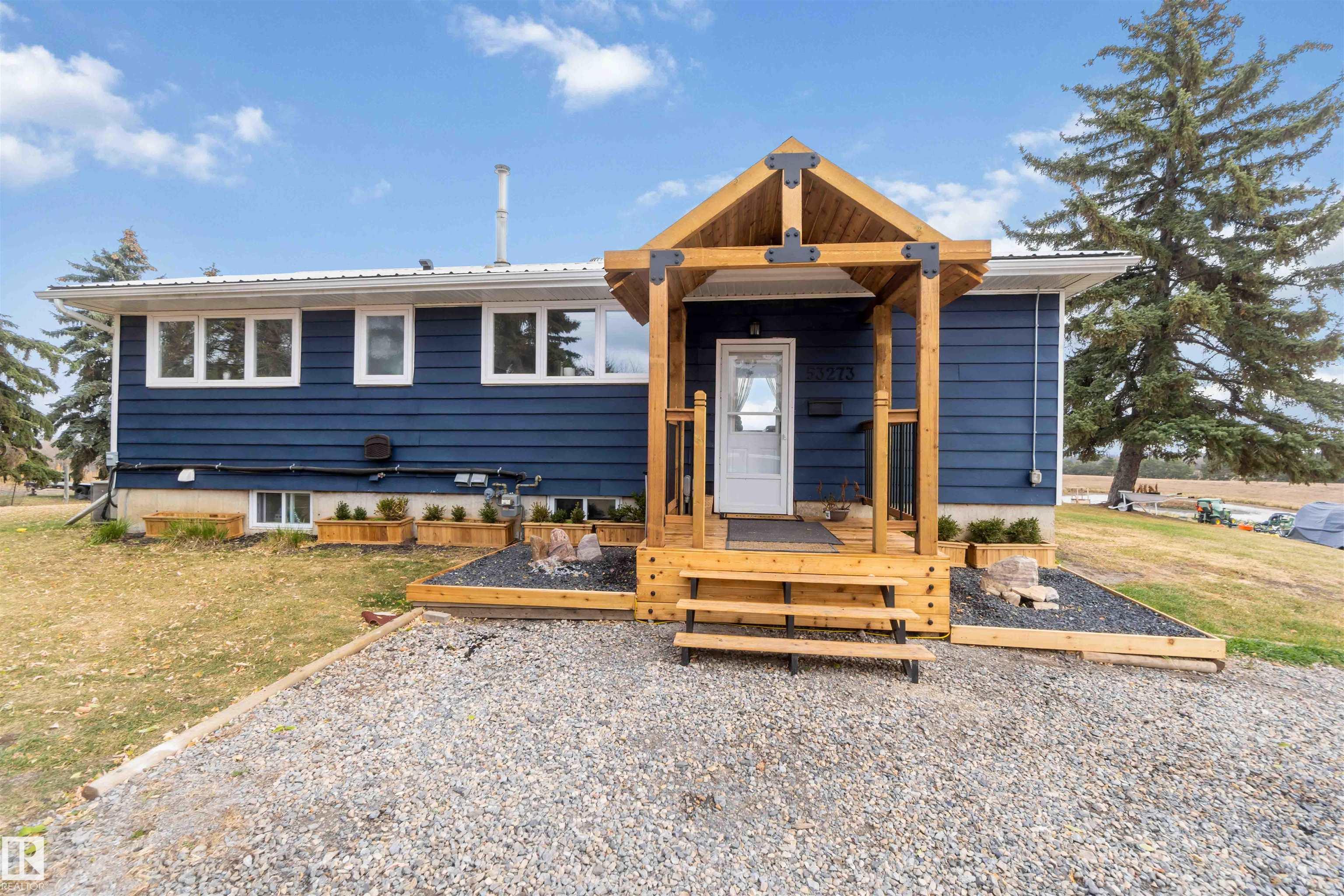 |
|
|
|
|
|
|
|
Courtesy of Mathew Haupt, Dane Phaneuf of Exp Realty
|
|
|
|
|
Westbrook Estate
2 Storey
|
$1,770,000
|
|
|
|
|
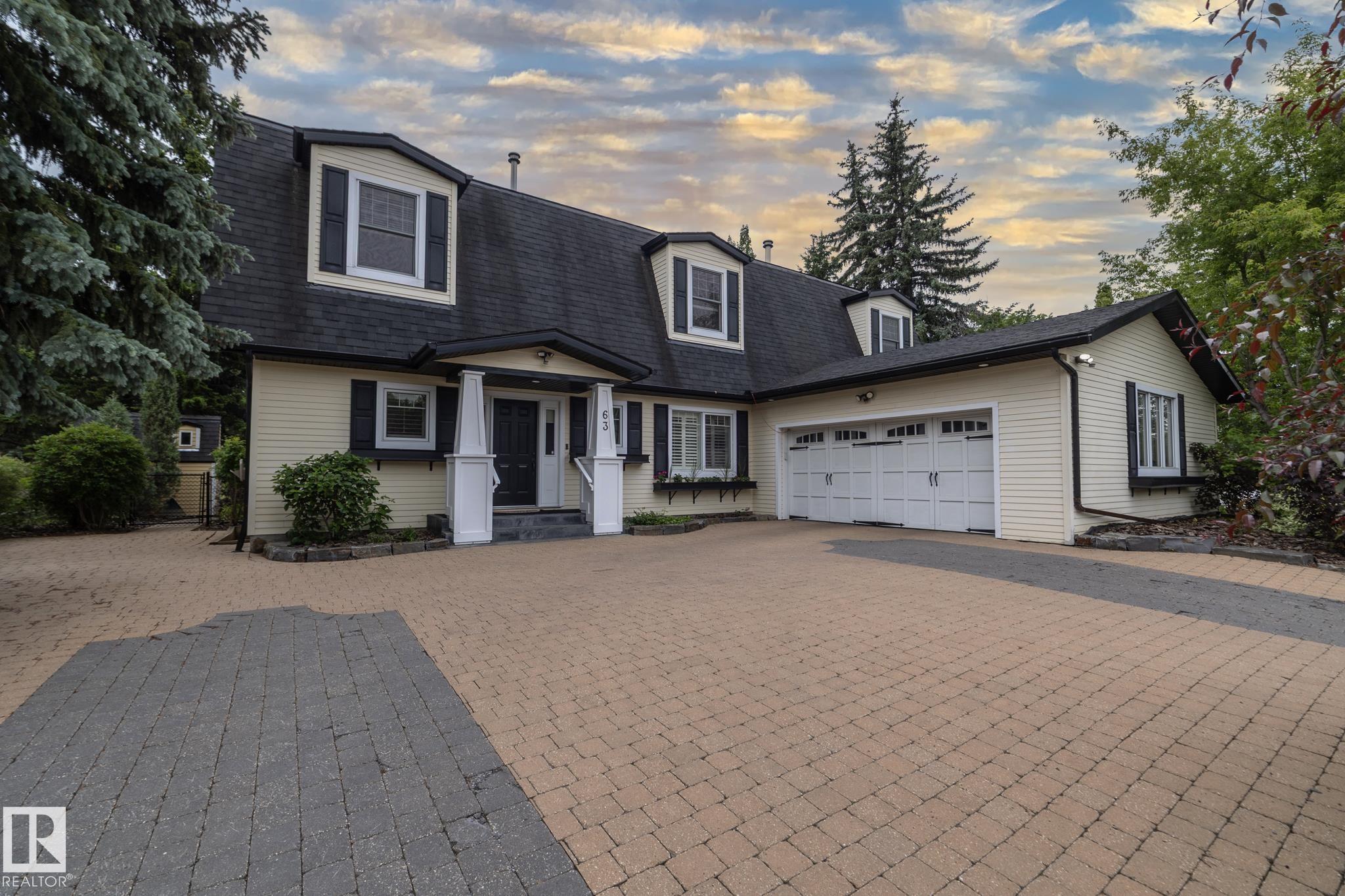 |
|
|
|
|
|
|
|
Courtesy of Mathew Haupt, Dane Phaneuf of Exp Realty
|
|
|
|
|
Magrath Heights
2 Storey
|
$1,760,000
|
|
|
|
|
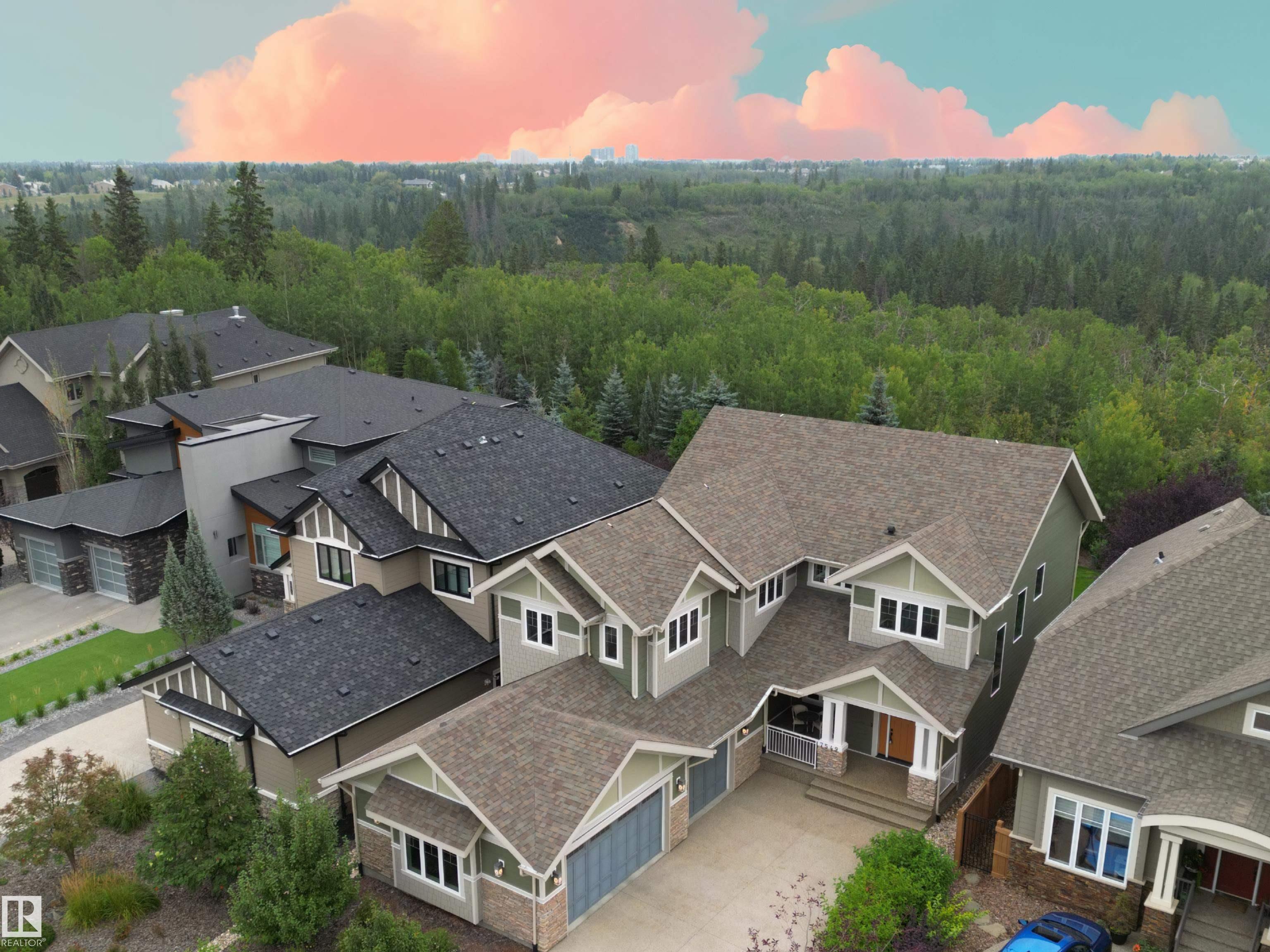 |
|
|
|
|
|
|
|
Courtesy of David Luong of Exp Realty
|
|
|
|
|
Ruisseau
2 Storey
|
$1,700,000
|
|
|
|
|
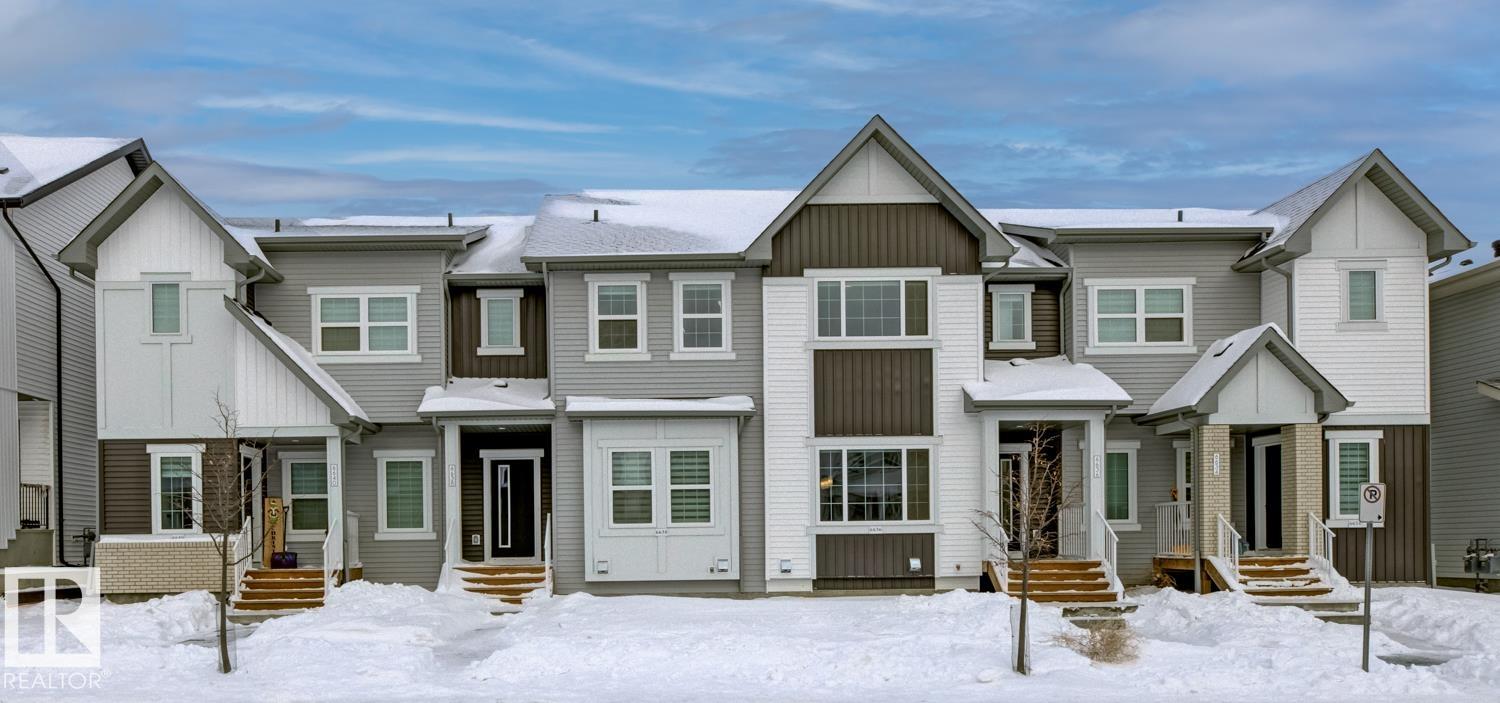 |
|
|
|
|
|
|
|
Courtesy of Devin Gray, James Knull of Exp Realty
|
|
|
|
|
Parkview
2 Storey
|
$1,690,000
|
|
|
|
|
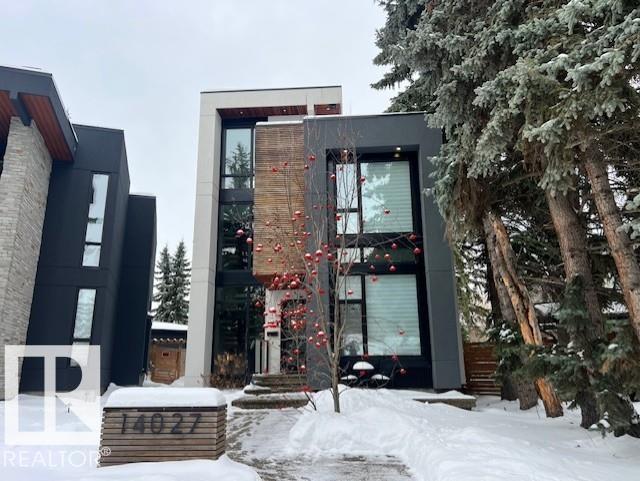 |
|
|
|
|
|
|
|
Courtesy of John Rota of Exp Realty
|
|
|
|
|
Prince Charles
2 Storey
|
$1,650,000
|
|
|
|
|
 |
|
|
|
|
|
|
|
Courtesy of Deep Nirwan, Adesh Nirwan of Exp Realty
|
|
|
|
|
Graybriar
2 Storey
|
$1,640,000
|
|
|
|
|
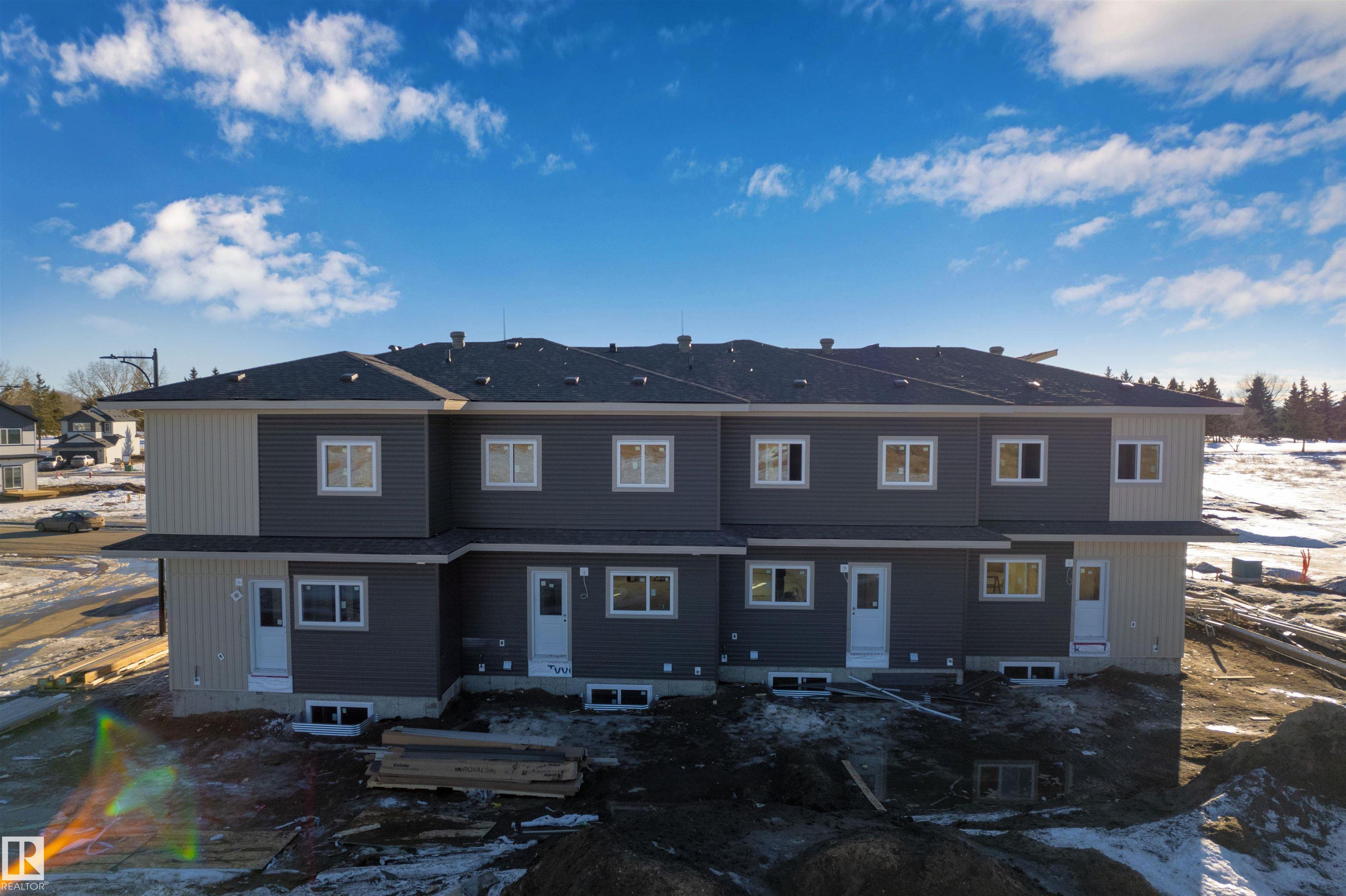 |
|
|
|
|
|
|
|
Courtesy of John Rota of Exp Realty
|
|
|
|
|
Glenora
Single Level Apartment
|
$1,550,000
|
|
|
|
|
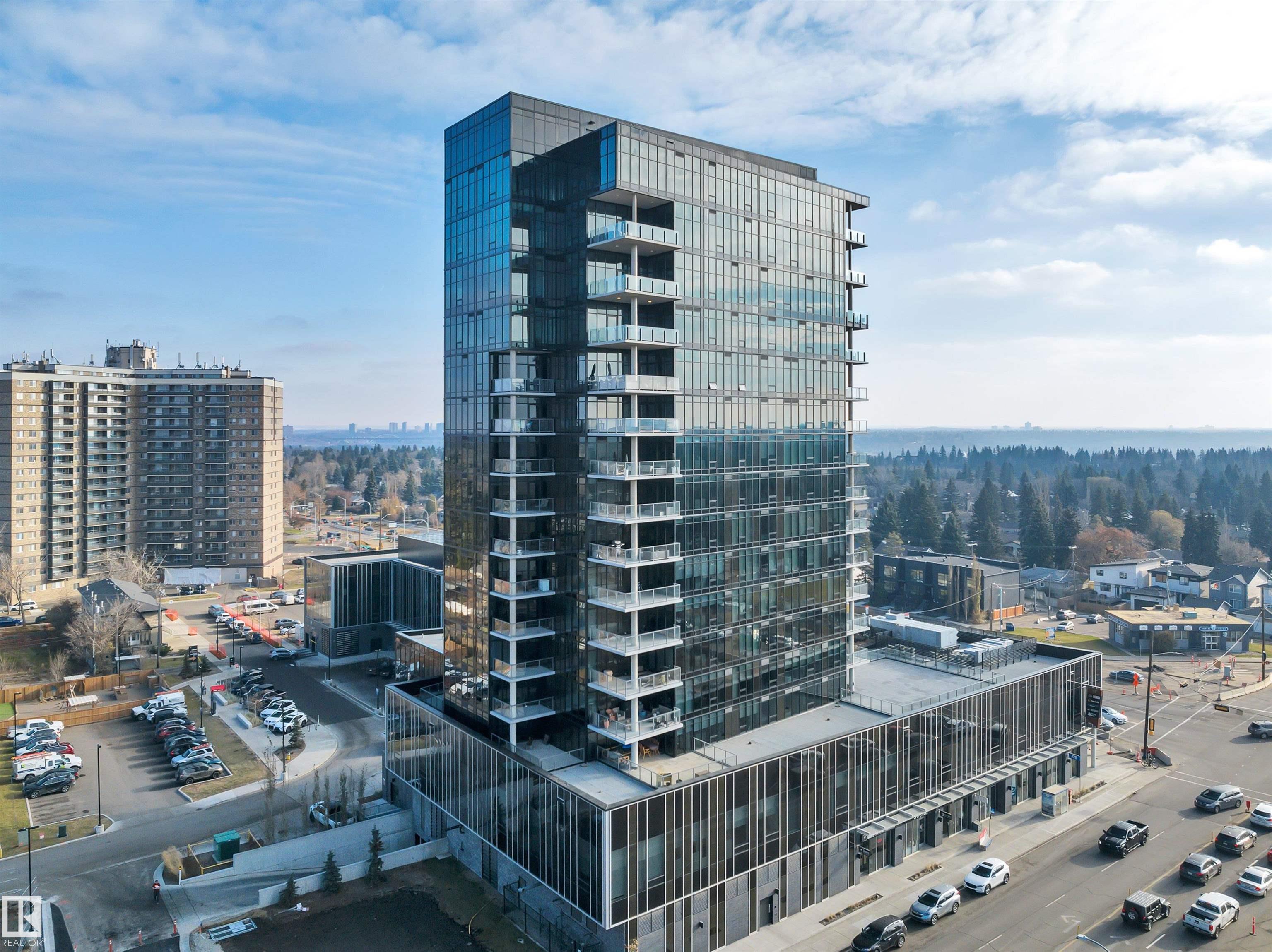 |
|
|
|
|
MLS®: E4461499
Address: 1304 14105 WEST BLOCK Drive
Size: 1767 sq. ft.
Days on Website:
ACCESS DAYS ON WEBSITE
|
|
|
|
|
|
|
|
|
Courtesy of David St. Jean of Exp Realty
|
|
|
|
|
Pelican View Estates
Bungalow
|
$1,499,900
|
|
|
|
|
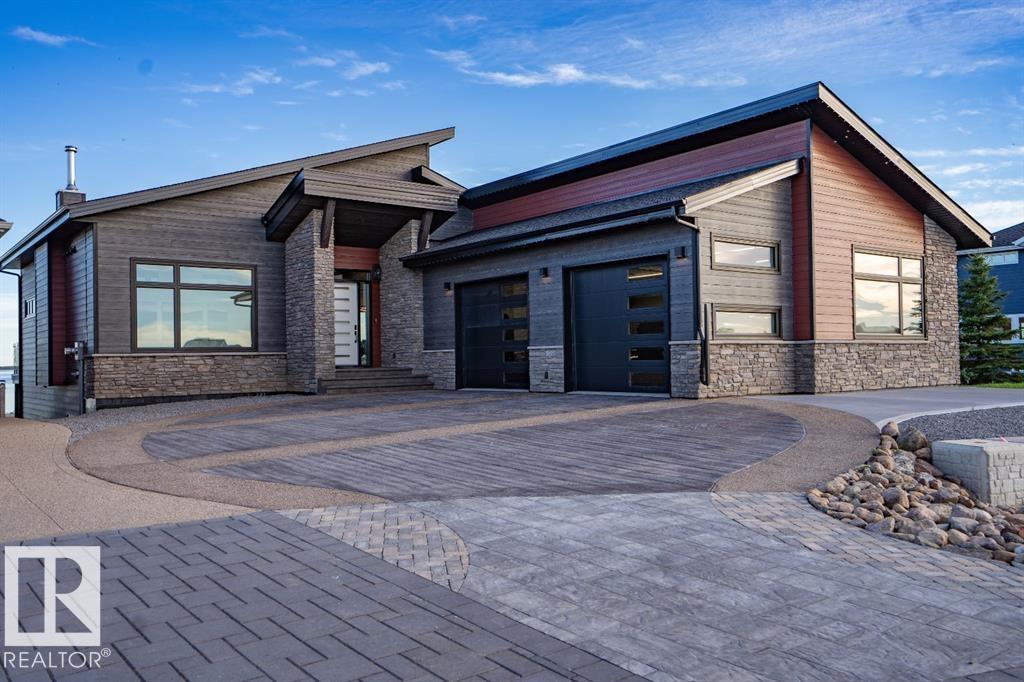 |
|
|
|
|
|
|
|
Courtesy of Daniel Binng of Exp Realty
|
|
|
|
|
Westmount
2 Storey
|
$1,399,000
|
|
|
|
|
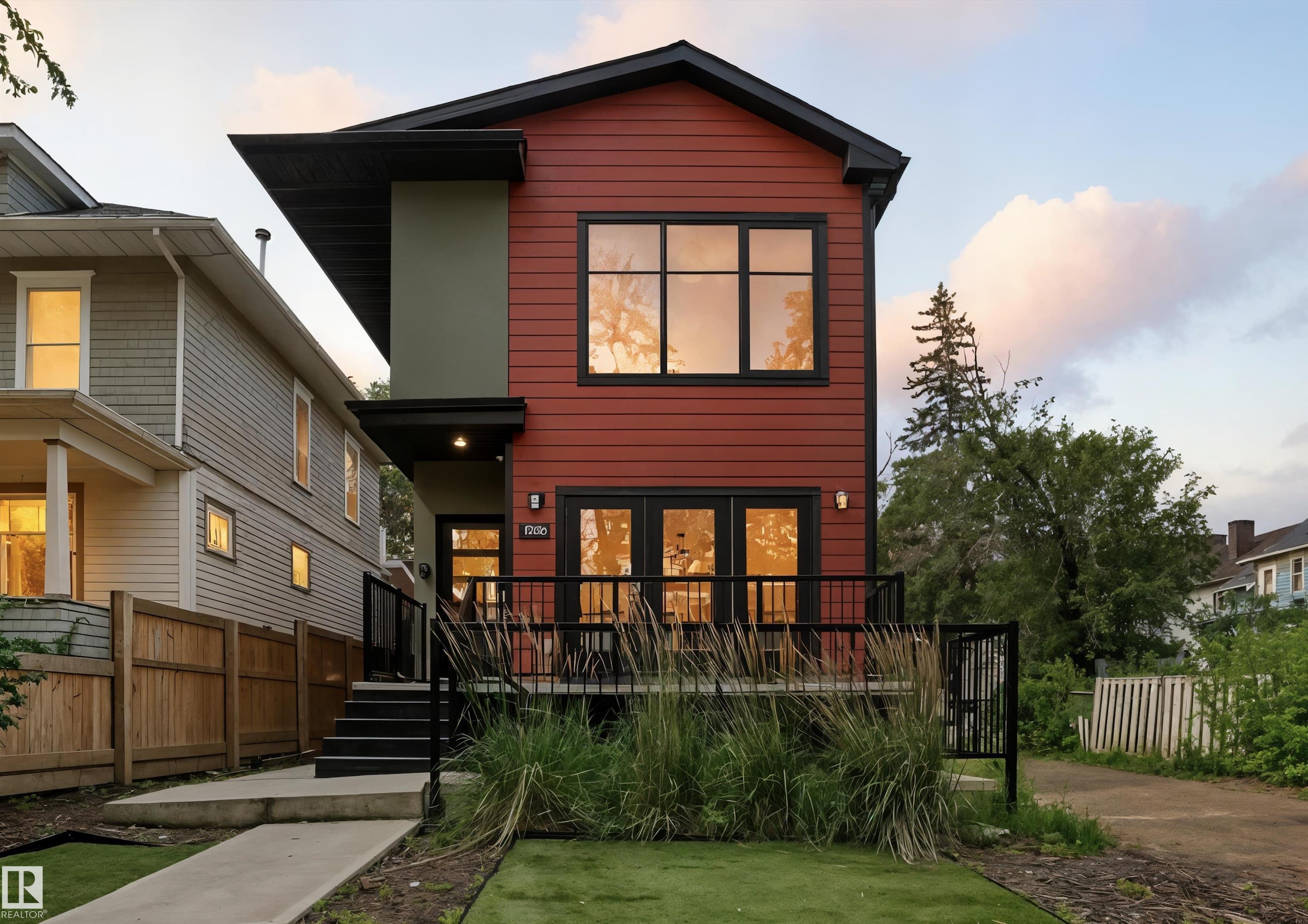 |
|
|
|
|
|
|
|
Courtesy of Mashal Vazir Muhammad of Exp Realty
|
|
|
|
|
Morinville
2 Storey
|
$1,350,555
|
|
|
|
|
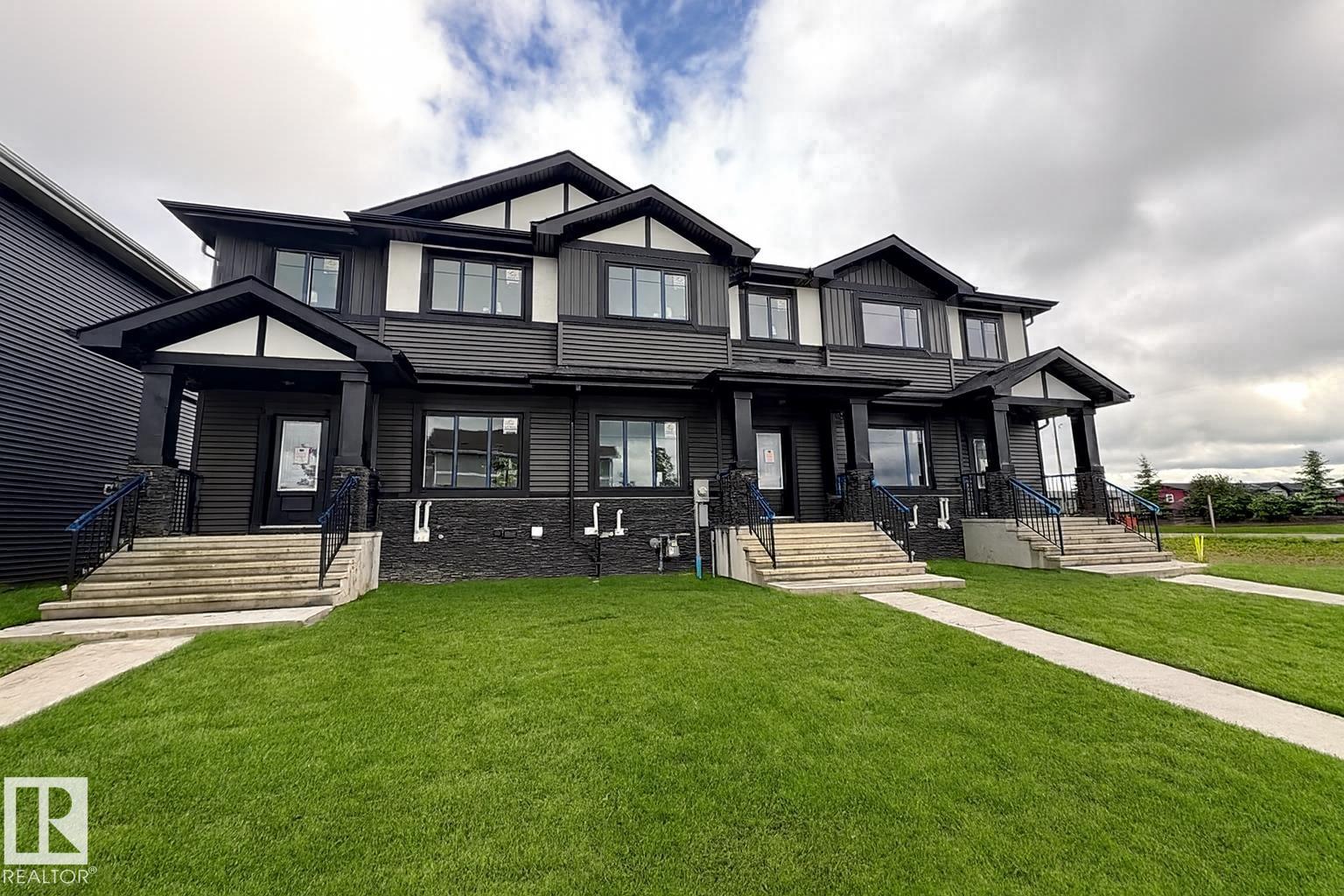 |
|
|
|
|
|
|
|
Courtesy of Gregory Litwin, Kris Lindberg of Exp Realty
|
|
|
|
|
Rural Beaver County
|
$1,350,000
|
|
|
|
|
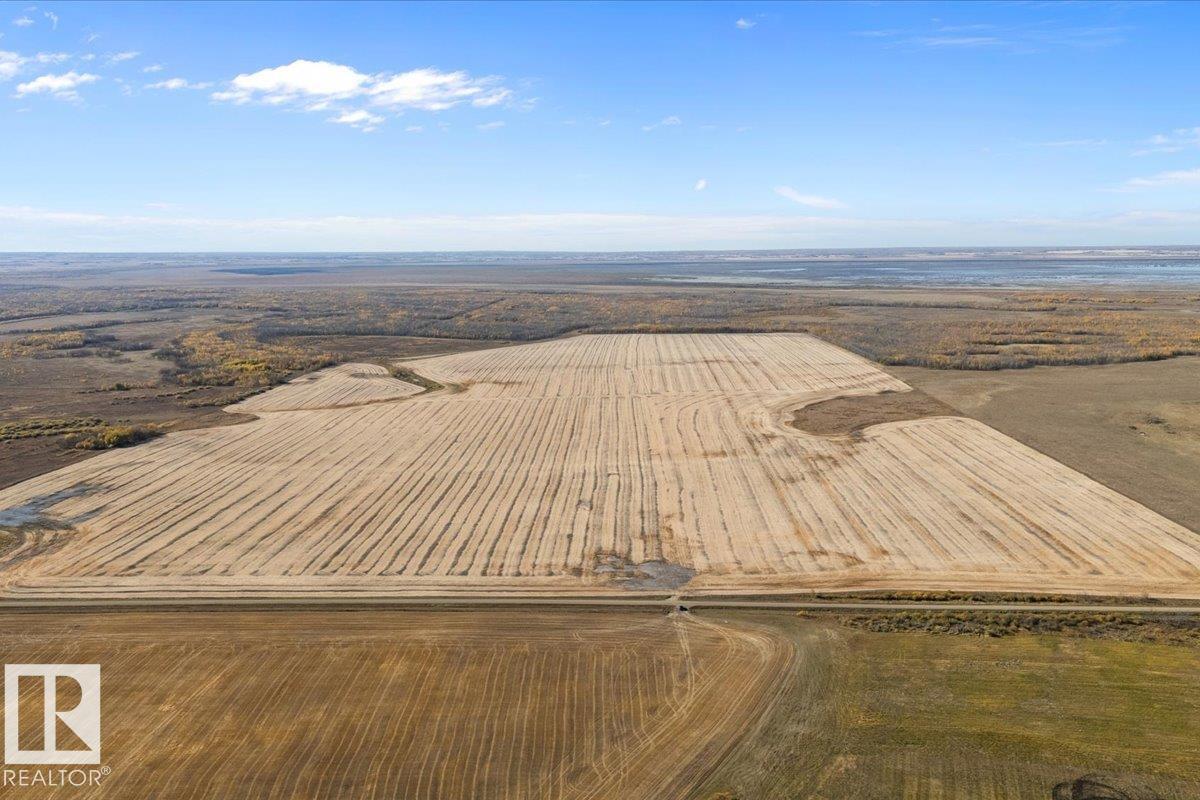 |
|
|
|
|
|
|
|
Courtesy of David St. Jean of Exp Realty
|
|
|
|
|
Sherwood Golf & Country Club Estates
2 Storey
|
$1,349,900
|
|
|
|
|
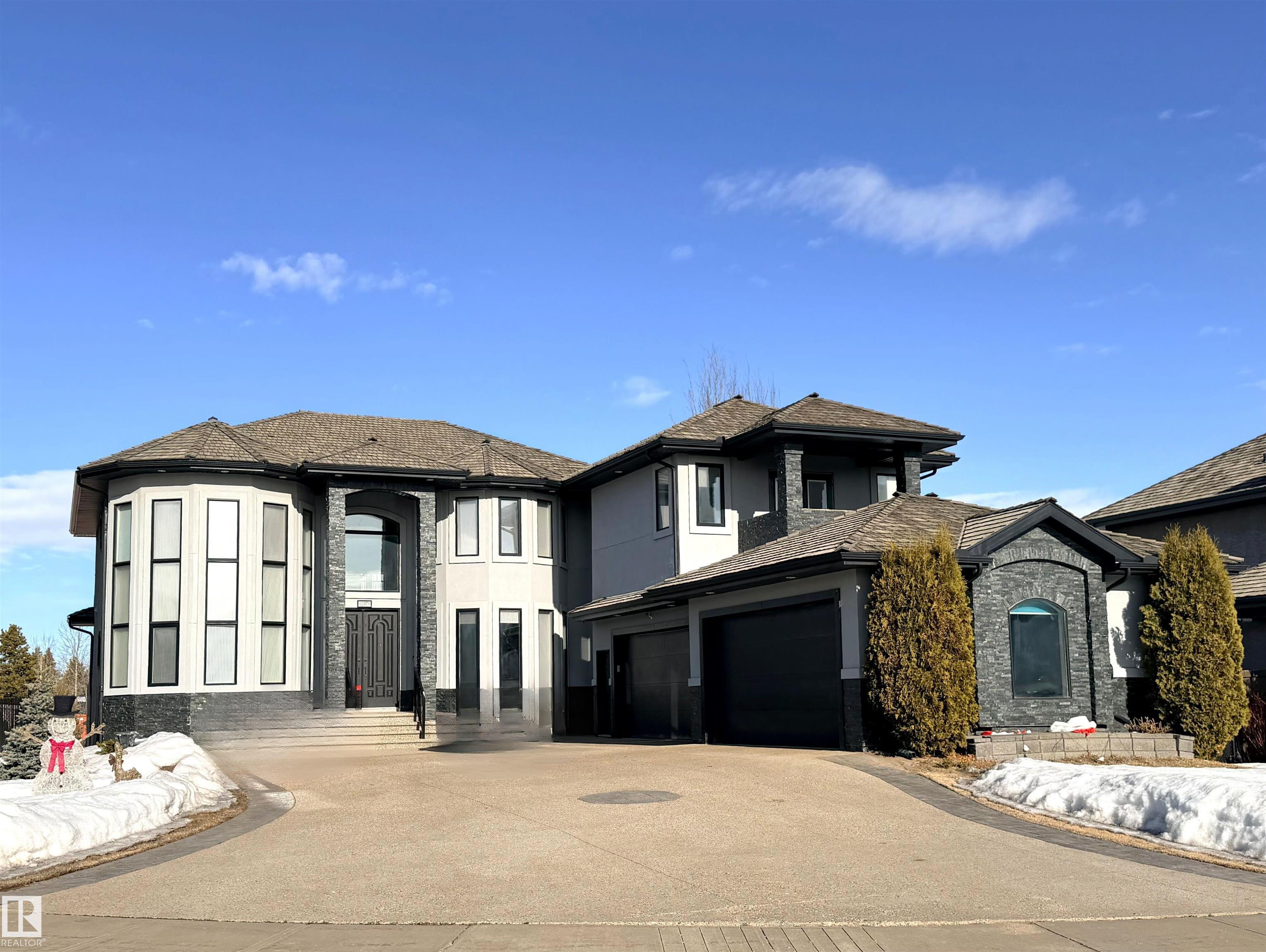 |
|
|
|
|
|
|
|
Courtesy of John Rota of Exp Realty
|
|
|
|
|
Quarry Ridge
2 Storey
|
$1,300,000
|
|
|
|
|
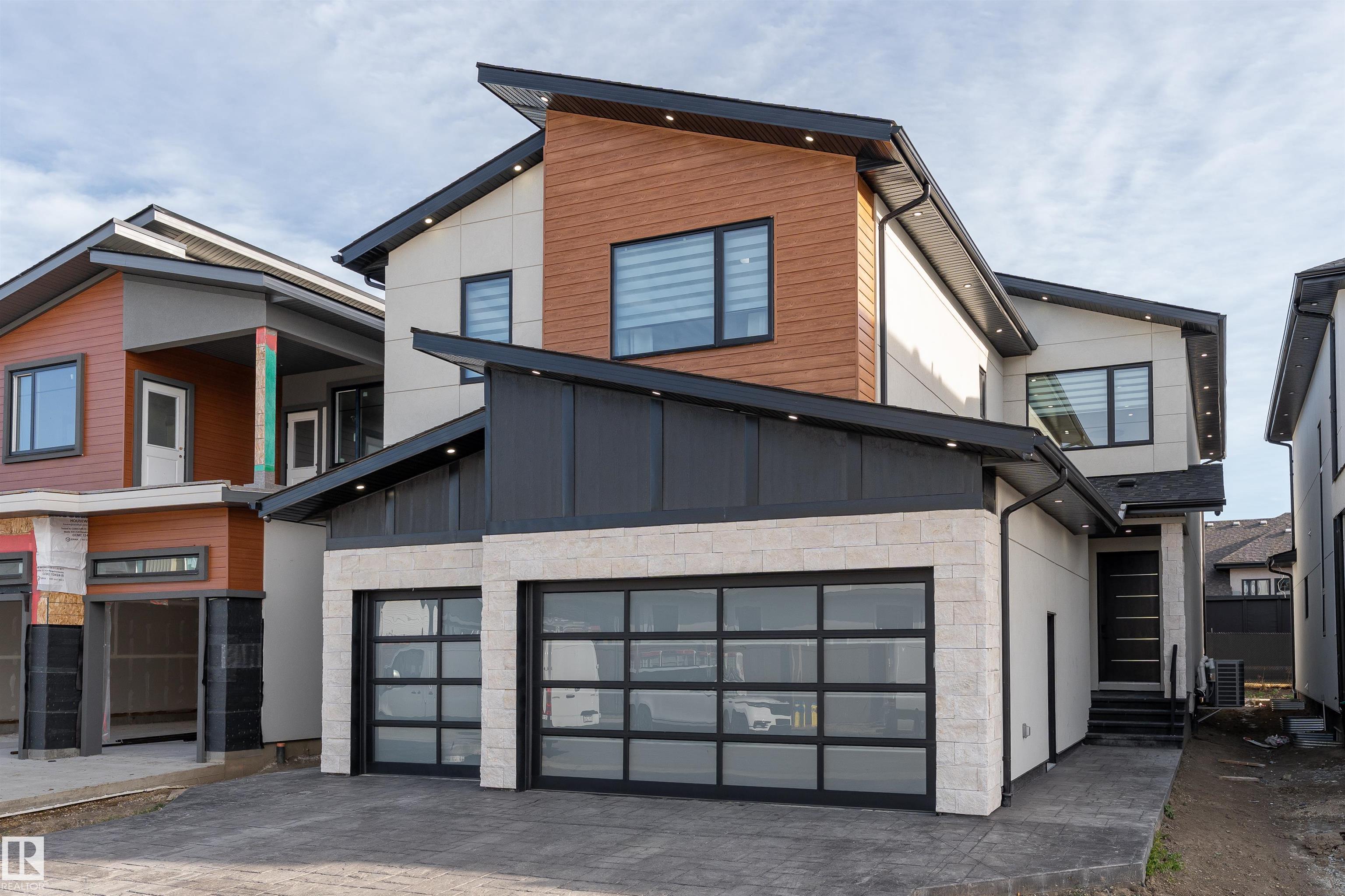 |
|
|
|
|
|


